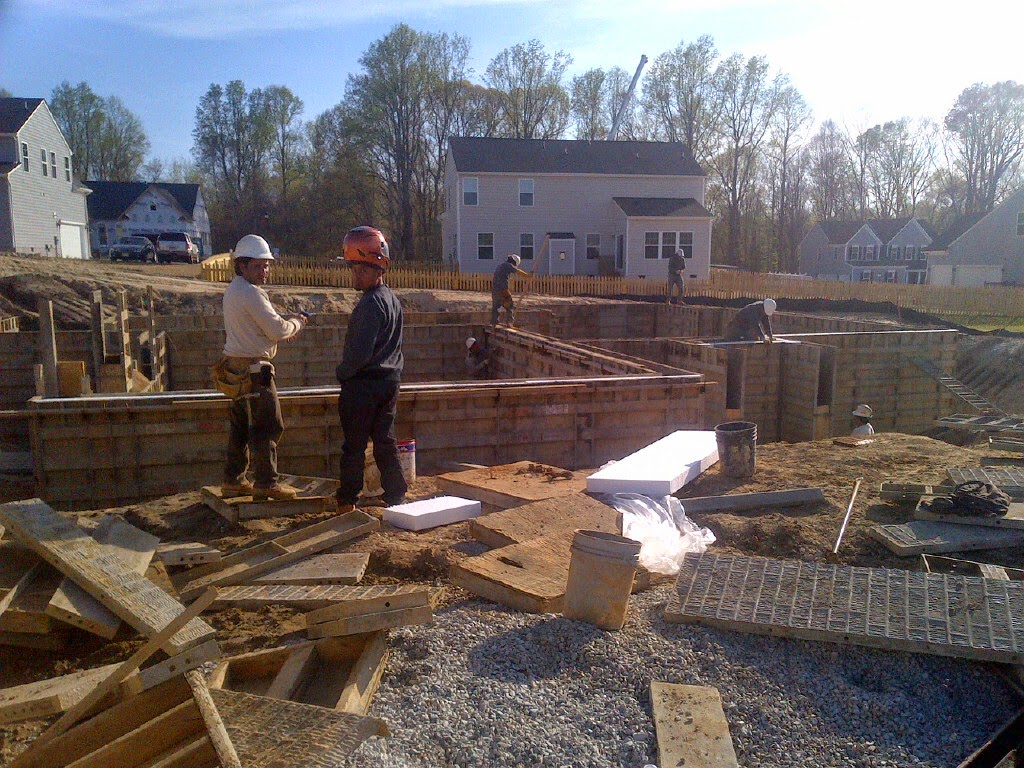On Thursday afternoon, PS sent me a pic of the crew forming the basement/foundation walls. These are 10" thick concrete walls which sit directly on the footer - which is designed to distribute the weight over the home over a larger area. Once the forms pass the county inspection they will pour the concrete, wait for it to dry, and then strip the forms.
Checked the county website Friday morning and sure enough, our address is on the scheduled inspection for the day. By the Friday afternoon, PS sent me another email that after they finished setting the walls Thursday, a county inspector came by and approved the foundation projection (a fancy word for the concrete forms). Then the concrete contractor came by and filled the forms with concrete. Wow that was fast!
After about 24 hours the contract pour will strip the forms and once this is done they will begin installing the water and sewer along with water proofing our home.
So we might be able to witness all these actions when we go to the site today (Saturday). I may not see our PS there because he will only be there for a few hours and he doesn't typically work on weekends, but I wish to give him a shoutout and tell him that I have been pleased (so far) and grateful for the daily updates!



It's amazing what they can get done through weather. I was always in awe this past winter- drive out expecting nothing, yet the smallest progress was then so amazing! Looking good!
ReplyDelete