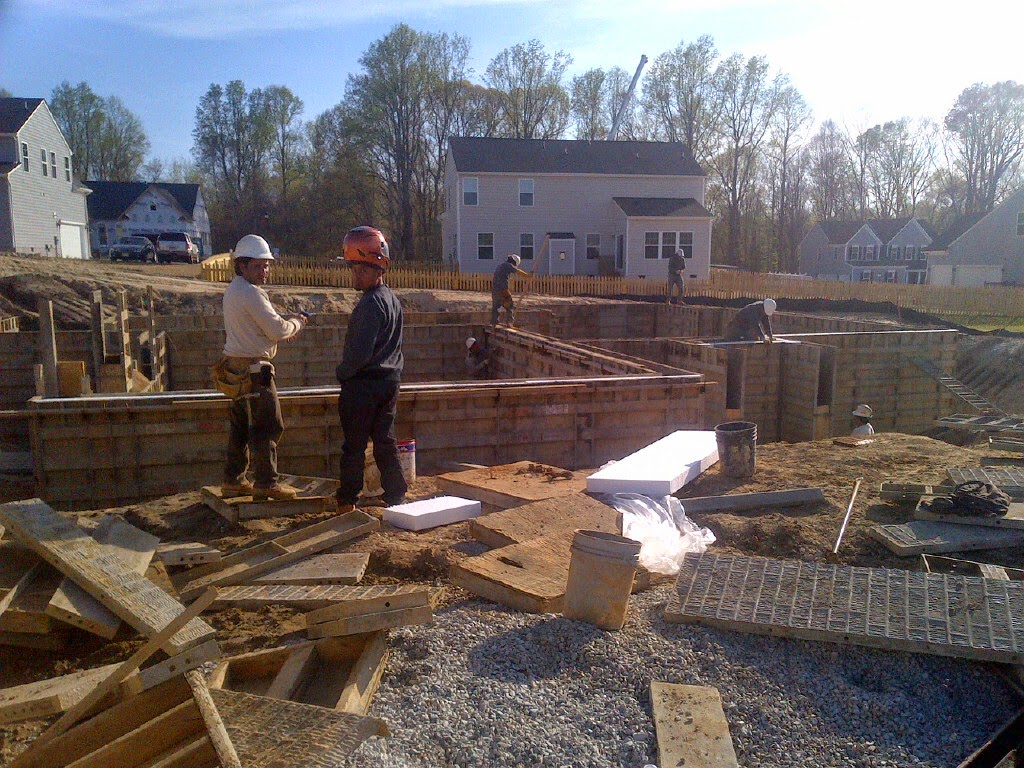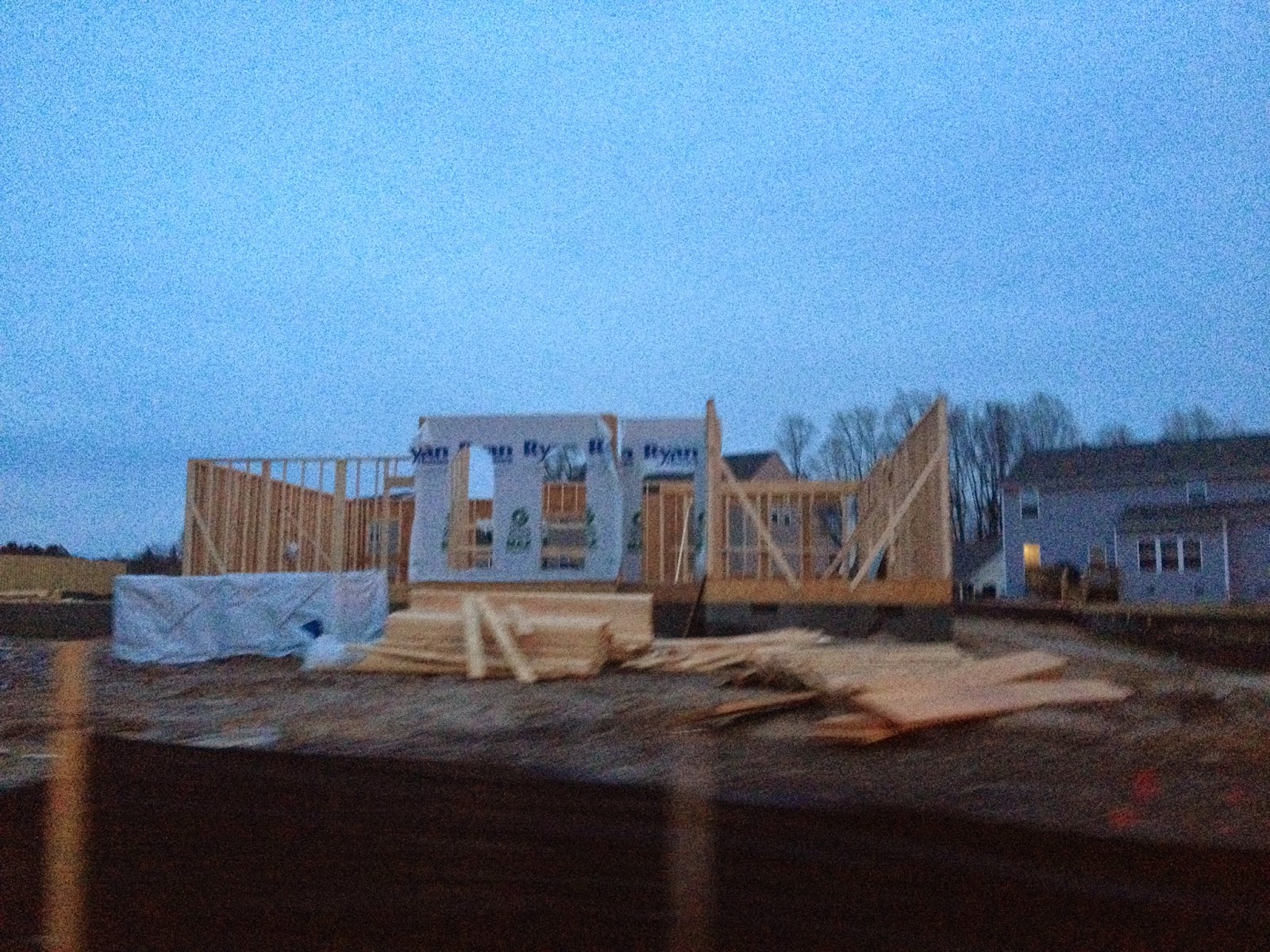It's April 1st already and we yet have to start digging. Groundbreaking was supposed to be yesterday but I have not heard from our PM, so I checked the status of our construction permit from the county's website and found out that they are still reviewing the building plan. I am new to the home construction process (pardon my ignorance) so I was actually surprised by the plethora of information I could get from the county's website showing construction permits that have been completed or are still pending for our and our neighbors' houses that have been built or are still being built.
First, I found out that our house is going to be 4856 sqft big (including the unfinished basement). Yes, I am now just realizing that lol. We want more space and I know we are getting a bigger house but I personally did not think it's gonna be that big. We opted for the Palermo which is one of the smaller floor plans (if not the smallest) in our community. I just did not realize that the extra 1st floor bedroom, bonus room and morning room would add that much to the house size. That is huge and there are only three of us. What are we gonna do with all the space? Who's going to do all the cleaning? :)
From the website, I also looked up information such as home size, no of rooms, lot dimensions, yard size, interior, options (fireplace, decks, porch, etc) and estimated value of all the houses in our development. Interestingly, if you add the estimated value of our house plus the land value, their total will be about $56,000 less than the purchase price that we are paying Ryan. Does that mean Ryan profits $56,000 from our house? I assume their profit is more than that probably because the actual cost of construction is way lower than the estimated value of our house. I just wish our appraisal will come out higher than the purchase price.
More important, I found out from the county website that there is an inspection at every step of the home construction process. I'm sure this is common knowledge to everyone but it's totally new to me so I'm excited about that. The county inspects almost everything including:
Footings
Concrete Encased Electrode (what is this?)
Foundations
Dampproofing
Framing
Insulation
Plumbing
Electrical
Mechanical
Fire Plan
Etc
The website also shows the different subcontractors that Ryan uses for plumbing, electrical, gas, fireplaces, heating and air, etc. I also see A LOT of "Rejections" after the county performs its inspection and Ryan homes had to correct the mistakes before being approved.
For example the Ravenna across our lot had its foundation rejected after inspection due to the following reason: R318 HDG nails for all toe nailing into pressure treated wood. The electrical has been rejected too and the reason was: Painting. Huh? (Painting over an outlet?)
I don't necessarily know what those reasons for rejection mean, but it's comforting to know that the county has somewhat a "strict" standard for inspections. This eased my worries a bit and made me feel a little less anxious of the construction process and the nightmares that's been going on in my head (I
have been reading about ryan homes nightmares). I am still leaning towards getting a 3rd party inspector before drywall and right before closing but of course it can get expensive. Did any of you hire your own inspector?































