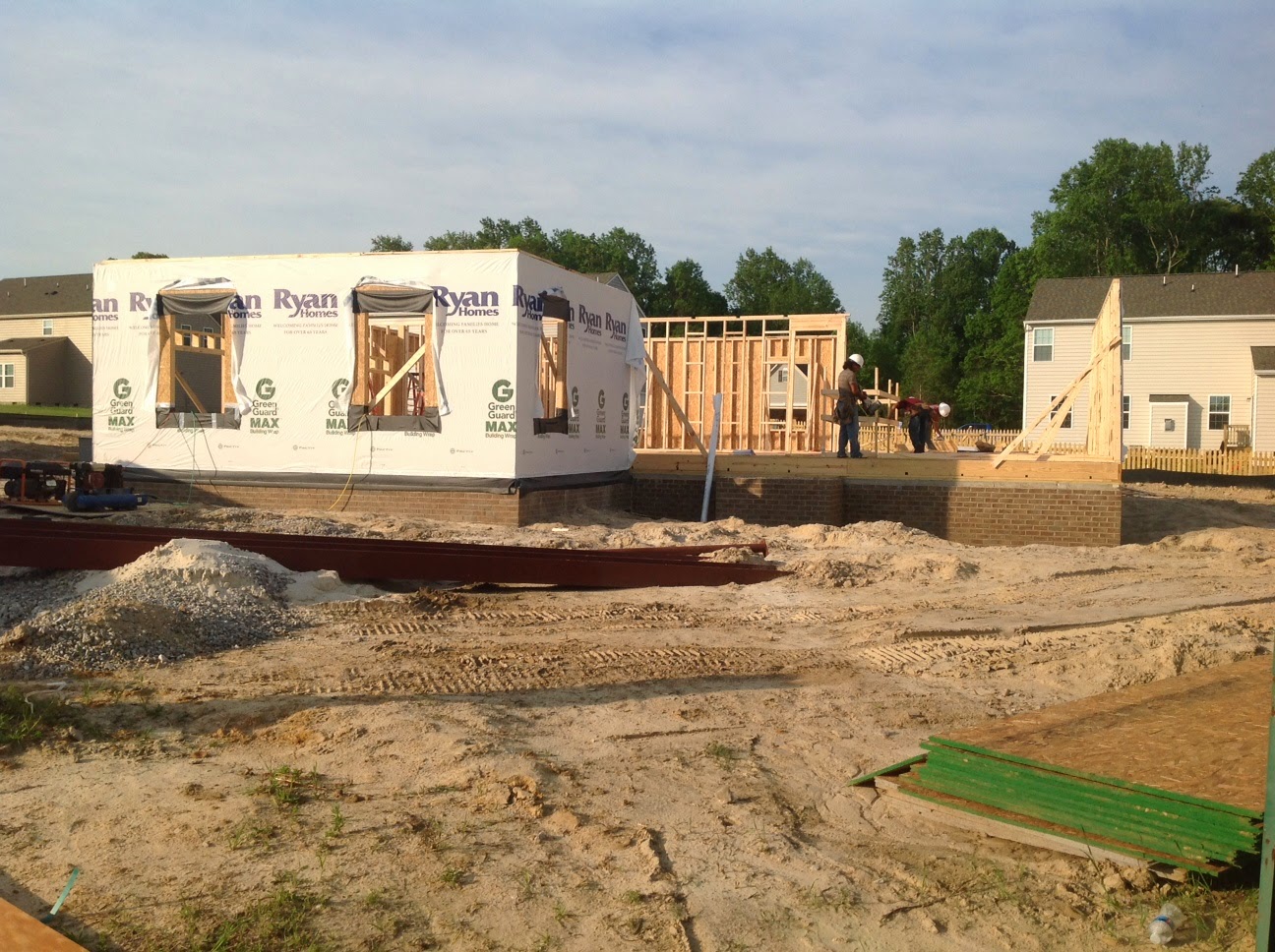Here are the pics for May 2-9 progress:
May 2nd
After the plumbing was reinspected by the county, the long awaited concrete slab was poured.
 |
| Garage Slab |
 |
| Crew installing basement slab |
May 4th
The crew has started framing the first floor on Friday so we went to the site on Sunday to check on their work. Overall, it's looking good although they have not entirely finished all the work yet. We did see some issues that we thought needed to be fixed so we emailed our PS early Monday morning.
 |
| Floor joists |
First, we found two deep cuts in the outer wood frame at the rear of the house. The cuts were more than halfway the width of the wood.
 |
| Issue 1: One of the two cuts in the outer wood frame. |
|
PS said that the forces acting on the joist system are compressional and not tensional, so he didn't think the cuts would be an issue, but just to be safe he had them reinforced with extra 2"x10"
material from the inside shown in the two pics below.
 |
| Reinforced |
 |
| Reinforced |
Second, we saw several gaps between the joists and the outer wood frame as shown in the pic below.
 |
| Issue 2: Gap between joists and outer wood frame |
PS said that the gaps are well within tolerances and will not affect the structural integrity of the home. Okay.
The third issue was a major one. We noticed that the steel beam (right side in the pic below) was a little short. As you can see, it doesn't go all the way to the end of the last joist before the opening for the basement stairs. Hubby came back the next day with his tools to measure the beam and found that it was about 4 inches shorter than the measurement specified in the blueprint.
 |
| Issue 3: Steel beam cut too short |
|
PS replied that it's actually not the beam that is short but the hole (where the support steel pole is going to be placed) is slightly off center. They will make the hole wider so the beams will be set and secured in place. Shown below is the wider hole that they plan to create that they marked with a Sharpie.
 |
| They marked the floor for creating a wider hole |
Upon reading this reply email from PS, hubby immediately called the PS to let him know that he wants to meet with him and discuss this issue before creating wider holes. So hubby took the morning off to go to the site. PS showed up with the PM, and upon inspection, PM agreed 100% with hubby that the beams are too short and need to be replaced. Beams have been delivered as of May 7th.
May 8th
Subfloors have been put in and some of the 1st floor walls have been put up.
May 9th
Most of the first floor have been framed.
 |
| Beams in the garage. |
 |
| More framing. |
|
|
 |
| Roof trusses have arrived |
 |
| Morning room sliding door frame |
 |
| Some windows and house wrap |







































